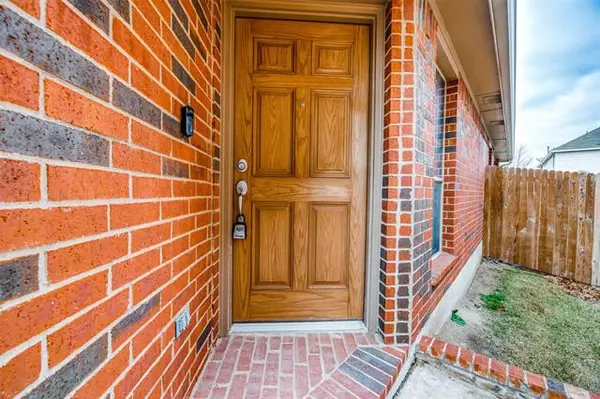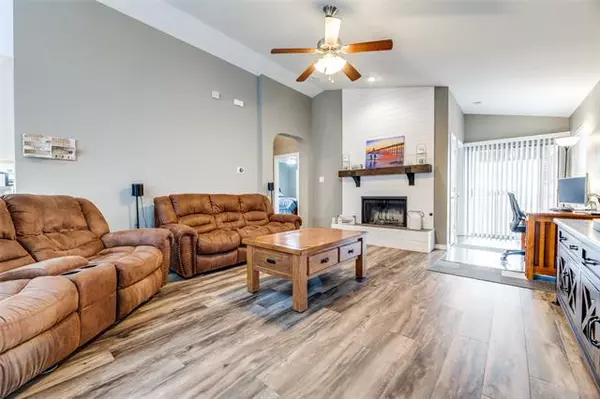For more information regarding the value of a property, please contact us for a free consultation.
12133 Walden Wood Drive Fort Worth, TX 76244
3 Beds
2 Baths
1,404 SqFt
Key Details
Property Type Single Family Home
Sub Type Single Family Residence
Listing Status Sold
Purchase Type For Sale
Square Footage 1,404 sqft
Price per Sqft $167
Subdivision Villages Of Woodland Springs W
MLS Listing ID 14497388
Sold Date 02/22/21
Bedrooms 3
Full Baths 2
HOA Fees $49/ann
HOA Y/N Mandatory
Total Fin. Sqft 1404
Year Built 2007
Lot Size 4,399 Sqft
Acres 0.101
Property Description
MULTIPLE OFFER! HIGHEST AND BEST BY SAT, JAN.16TH AT 8:00 PM. This wonderful Home located in the Villages of Woodland Springs offers plenty of natural lighting to make you feel right at home! This beauty features tall ceilings, Hard wood floorsthroughout home, remodeled kitchen, Custom Fireplace, remodeled baths, gutters, landscaping, sprinkler system, and so much more! This great neighborhood includes community pools, park, and jogging trails. Schedule your private tour today and W E L C O M E H O M E!Buyer and buyers agent to verify all information. information deemed reliable but not guaranteed
Location
State TX
County Tarrant
Direction From I-35W, East on Timberland, left on Riverside, right on Frisco Wood, right on Walden Wood Drive.
Rooms
Dining Room 1
Interior
Interior Features Cable TV Available, High Speed Internet Available, Vaulted Ceiling(s)
Heating Central, Electric
Cooling Central Air, Electric
Flooring Ceramic Tile
Fireplaces Number 1
Fireplaces Type Gas Starter
Equipment Satellite Dish
Appliance Dishwasher, Gas Cooktop, Microwave
Heat Source Central, Electric
Laundry Electric Dryer Hookup, Washer Hookup
Exterior
Exterior Feature Covered Patio/Porch, Rain Gutters, Lighting
Garage Spaces 2.0
Fence Wood
Utilities Available City Sewer, City Water
Roof Type Composition
Garage Yes
Building
Lot Description Sprinkler System
Story One
Foundation Slab
Structure Type Block
Schools
Elementary Schools Kay Granger
Middle Schools John M Tidwell
High Schools Byron Nelson
School District Northwest Isd
Others
Ownership Timothy Dean Stevens
Acceptable Financing Cash, Conventional, FHA, VA Loan
Listing Terms Cash, Conventional, FHA, VA Loan
Financing Conventional
Read Less
Want to know what your home might be worth? Contact us for a FREE valuation!

Our team is ready to help you sell your home for the highest possible price ASAP

©2024 North Texas Real Estate Information Systems.
Bought with Mary Bawary-Boueri • Coldwell Banker Apex, REALTORS






